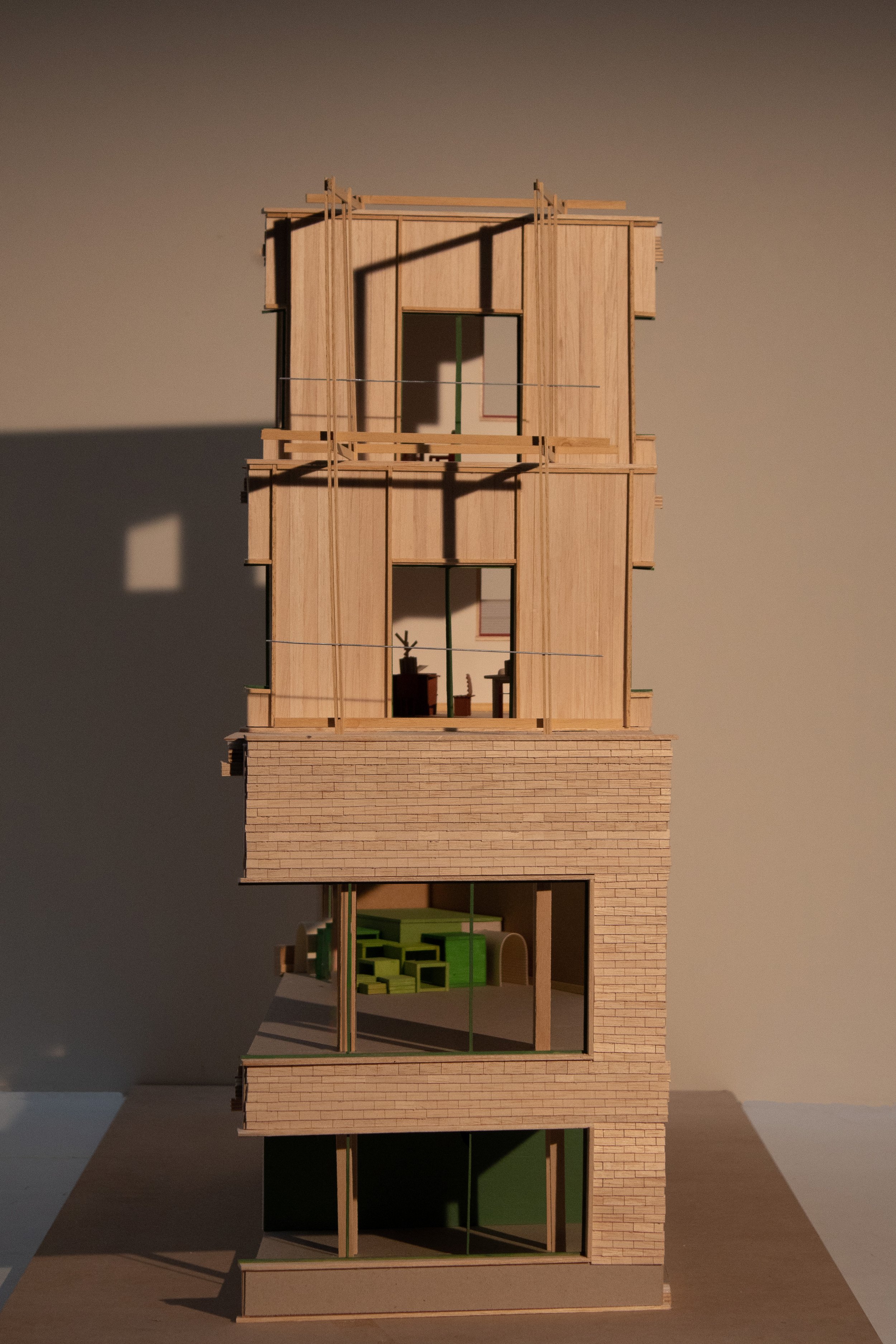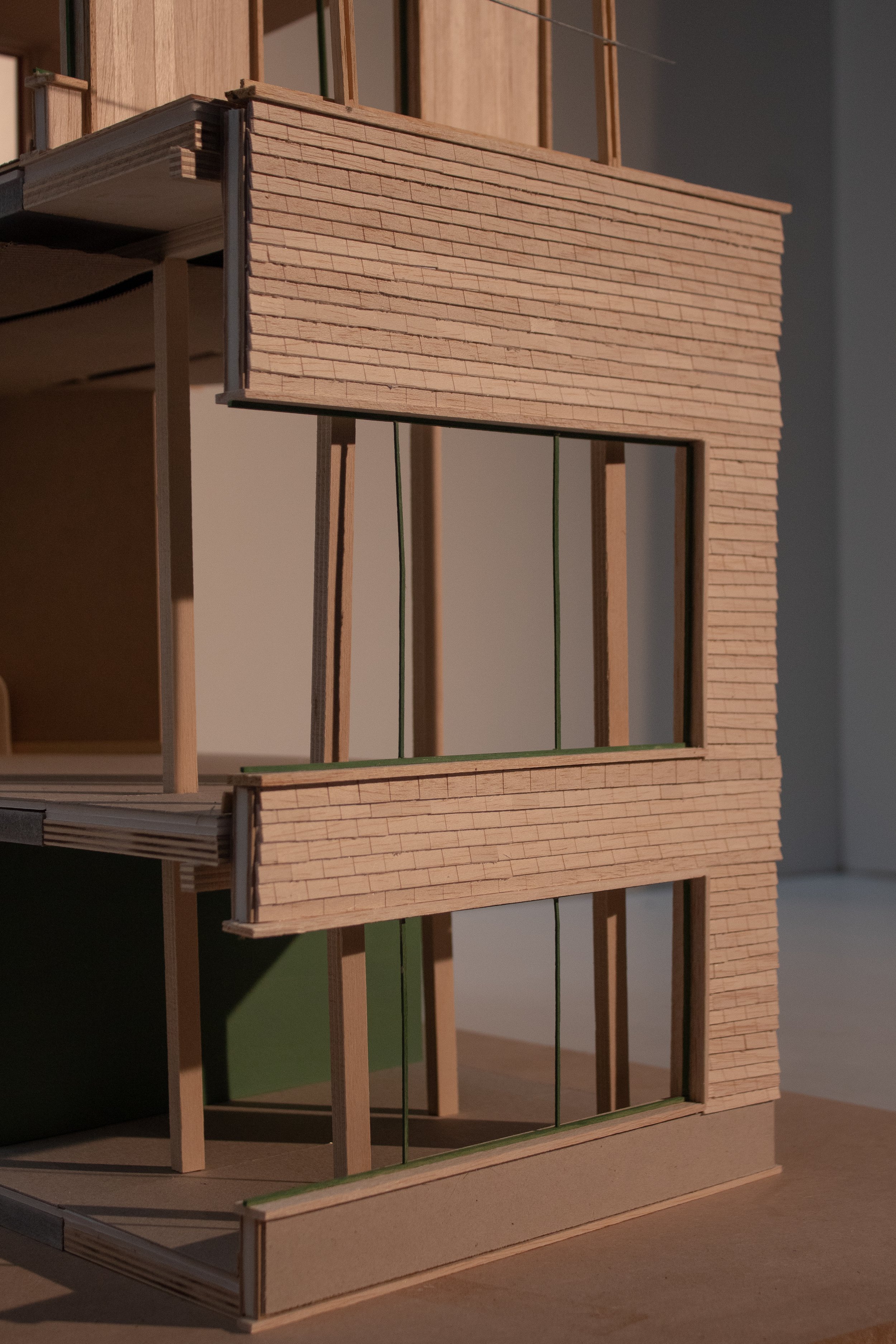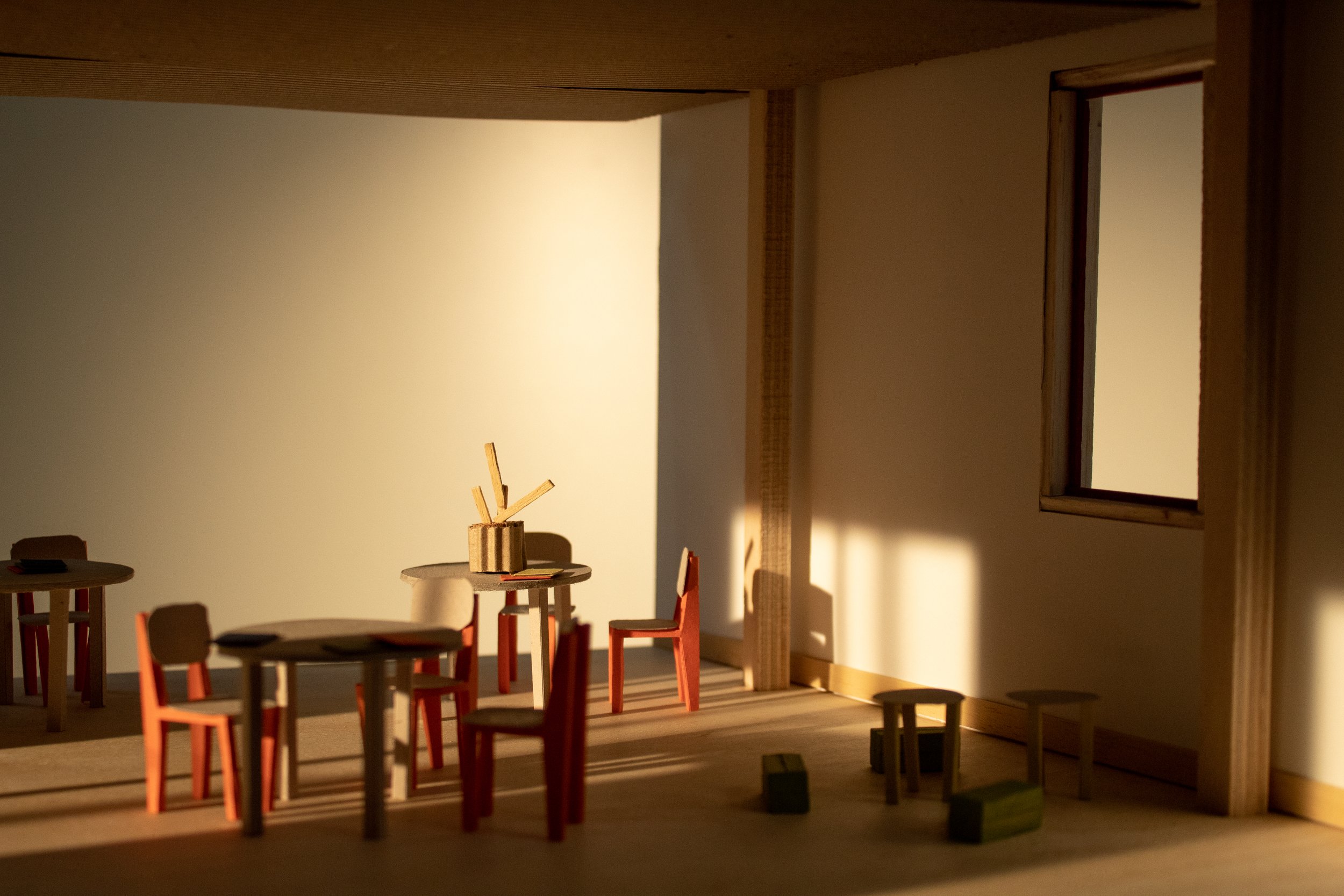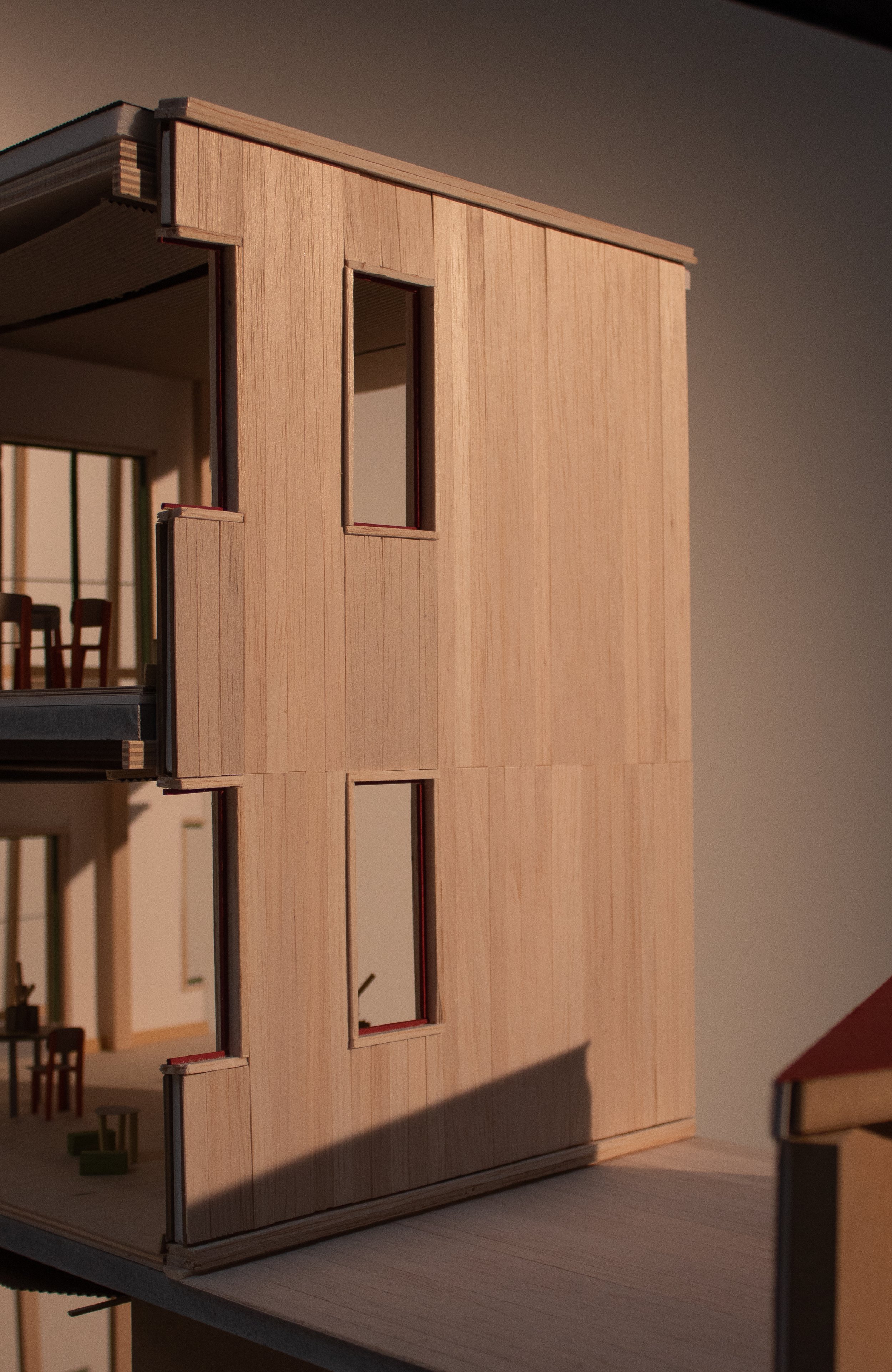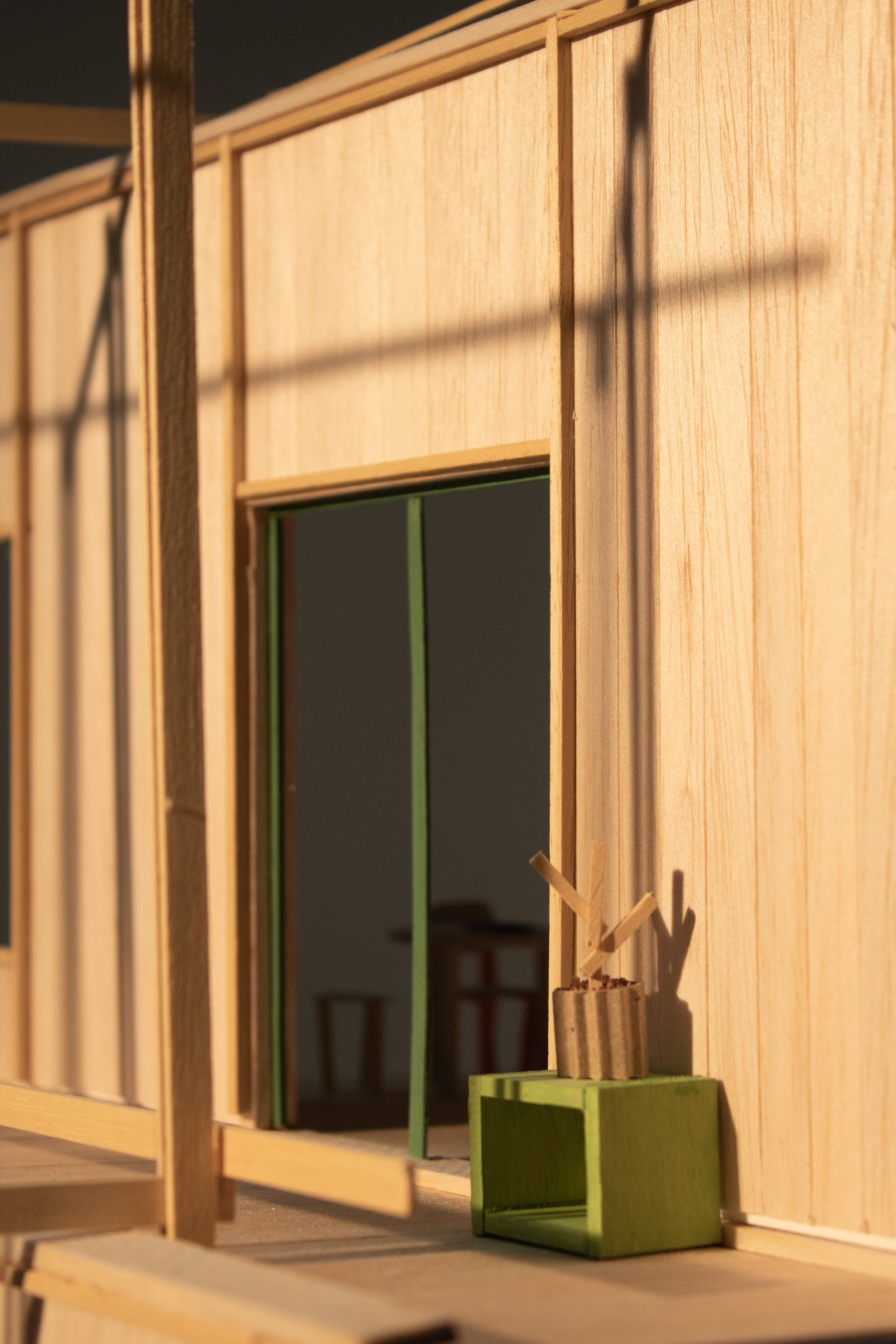Renewed Treasure in the City
Model of the North Facade 1:20
The assignment formulated by the Urban Architecture chair of the TU Delft addresses questions concerning the preservation of existing structures and proposes meaningful interventions in the existing fabric of our cities. We ask ourselves whether it makes sense to demolish (and what exactly) and how to re-use. This project considers the renovation of the Petrus Canisius primary school situated in the city centre of Nijmegen.
The existing building has a lot of potential to become a welcoming, sustainable, and connected school. The Petrus Canisius school currently has a massive overpowering facade towards the street and contains a chaotic structure. Yet, the building has beautiful elements such as the wooden structure and the connection towards the east side of the neighbourhood.
Throughout the entire renovation the architectural element of the pergola is used as a central theme. The nature of the pergola, an open and light wooden structure, holds a certain transparency. By introducing it in the exterior of the building, its volume becomes less massive and overpowering, and more transparent and open towards the neighbourhood. With the design of the pergola a new circulation scheme is also introduced, enhancing its connection to the neighbourhood even more. The spacious balconies connect to the whole school and grant plenty of room movement and play on them.
Regarding the structure of the building, a regular grid is implemented to create composure in the floorplan, facade and bearing construction. The old concrete floors are cut off in a straight line and extended with CLT floor elements until the new facade. This ensures the project can maintain as much of the old structure as possible while simplifying the facade and the volume. Also, by maintaining most of the existing structure, 60% in carbon emission can be saved, compared to a completely newly built building. To emphasize the new structure, the pergola, the lowered ceiling, and the placement of openings, have been lined up with each other. This regularity, in addition to the previous interventions, create rhythm and calmness in the circulation and the classrooms. It becomes more simple and therefore, more functional.
To enhance the effect of the setbacks and unify the whole building, the entire façade is replaced. Timber becomes the unifying material and by using it in different forms, two distinct volumes are created. The more solid bottom, where the public functions are situated, is distinguished from the lighter and playful top with the pergola, where the school lays. Furthermore, the design differentiates the outer facade towards the street and the inner facade towards the playground creating an outer and inner world. The outer facade is rough and has more texture while the inner facade is plain and flat. The colours of the window sills further emphasize this difference, using green on the outer facade resembling the greenery on the pergola, and red on the inner facade resembling the brick floor of the playground and the street.
Altogether, the soft and warm materials, the recycled pergola, and the improved indoor and outdoor spaces, provide a more comfortable and spacious place to learn and play. The children will feel protected and yet connected towards the city in a sustainable learning environment.
In collaboration with: Alexandra Diephuis
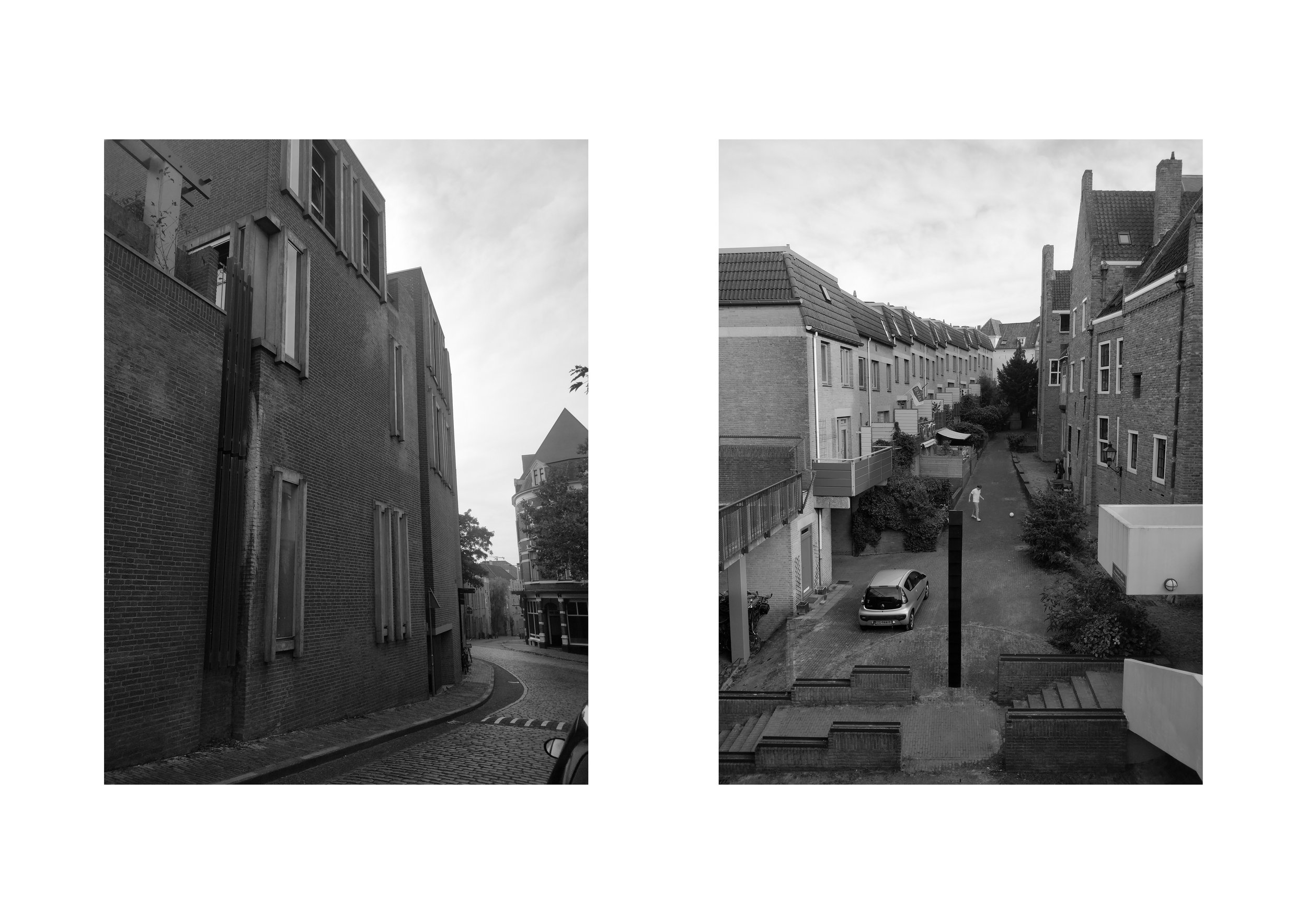

Building within the centre of Nijmegen
Building within the neighbourhood
Organisation of two classrooms
Short Section from North to South
Long Section from West to East
North Facade
Axonometric of the building with the pergolas exploded
Summary of construction build
Facade section of the South entrance to the playground
Section and elevation of North facade 1:20
Impression of the North facade



