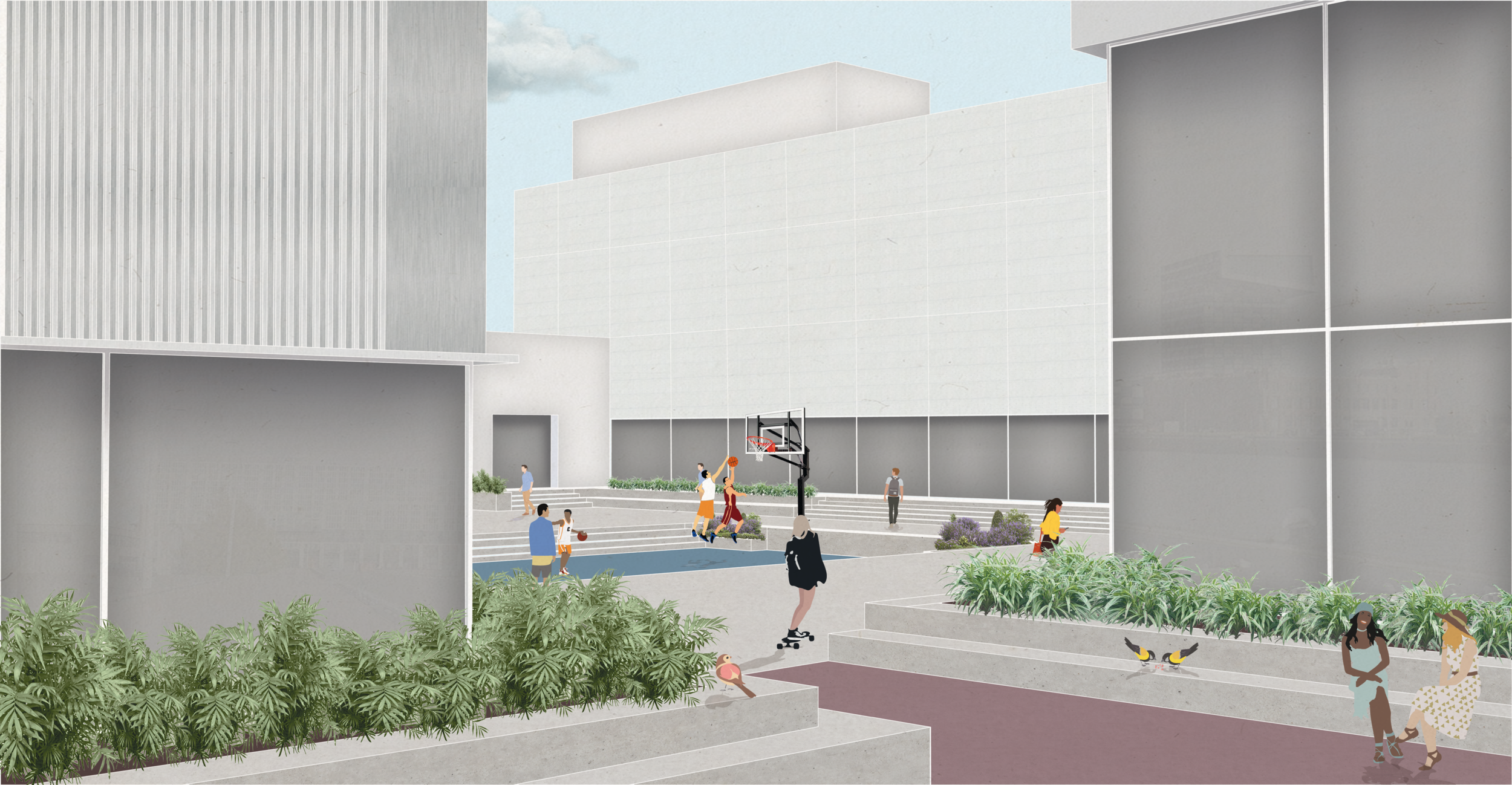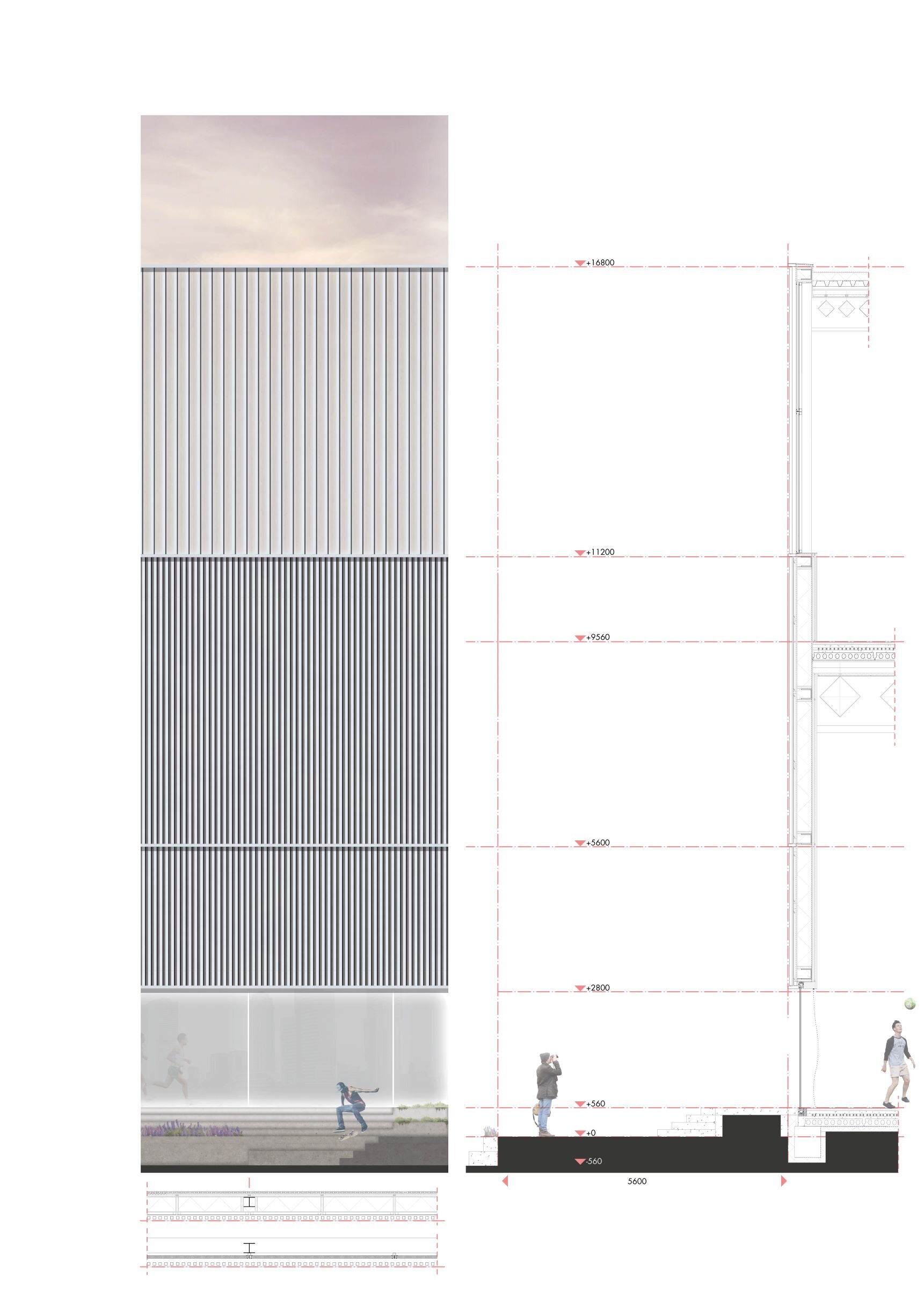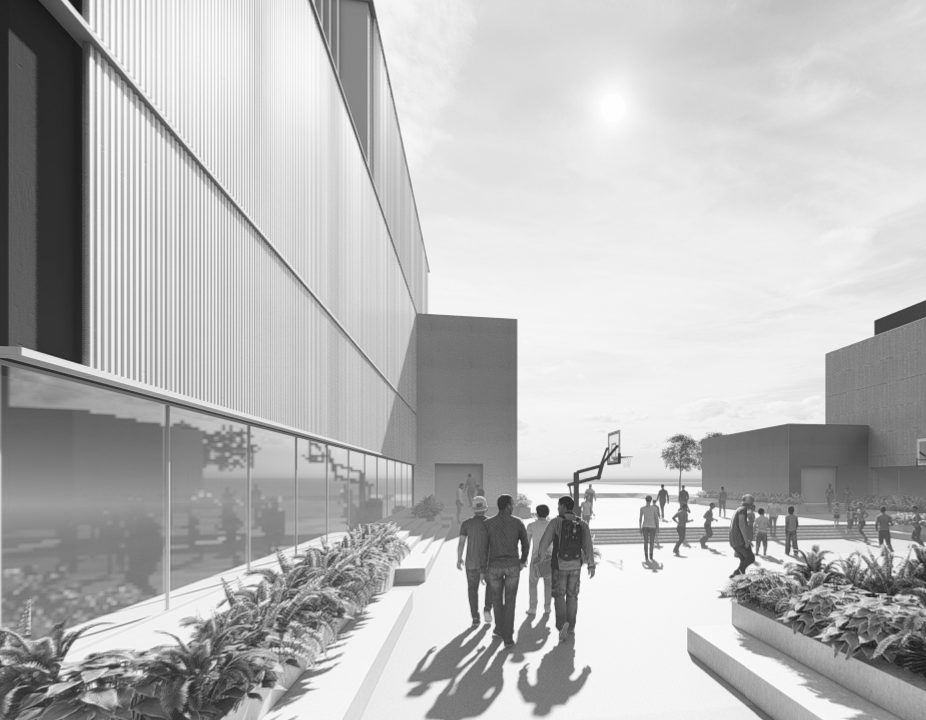Ensemble

In the area of Schiemond (Rotterdam) a new sports university is needed. This design is based on three main principles. The project is shaped by three buildings with (1) interventions, (2) human scale and (3) attractive public space. The project is shaped by three buildings. To integrate the beautiful Maaskant building in the project an ensemble is created. The Maaskant building is only changed on the inside to preserve the asymmetrical composition of the façade. The facades of this building are the inspiration for the composition of the volumes. Jan Gehl, a famous urbanist, has defined a measurement that creates an attractive public space, this is 5.6 meters. The entire plan is based on these measurements. Another inspiring architect for this project was Dom Hans van der Laan, he also used measurements and dimension to create architecture of the human scale. The 5.6 meters measurement is used in all elements of the projects. For instance, the vertical slats on the North building are exactly 5.6cm x 5.6cm, the highest roof is (3 x 5.6 =) 16,8m high and the ventilation ducts are 56cm x 56cm. In-between the inner-facades a square is created with room for activity and connection. With this design on the human scale SC010 is a dynamic and attractive location to play, learn and study.



